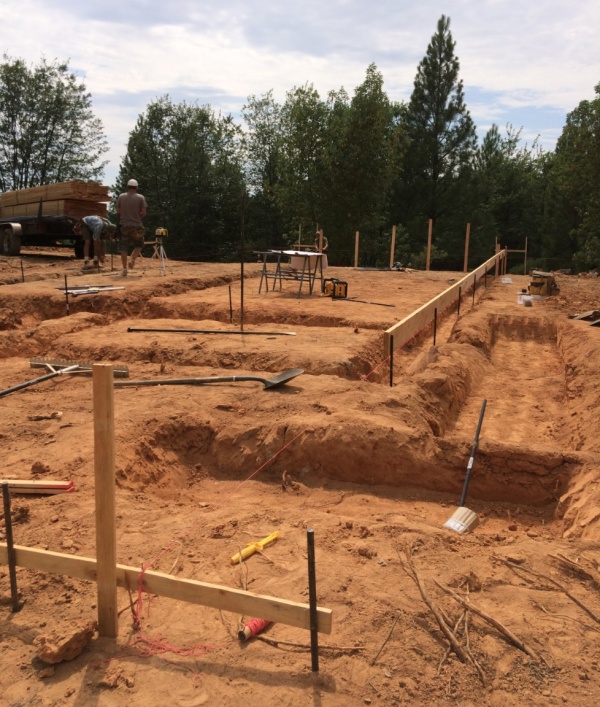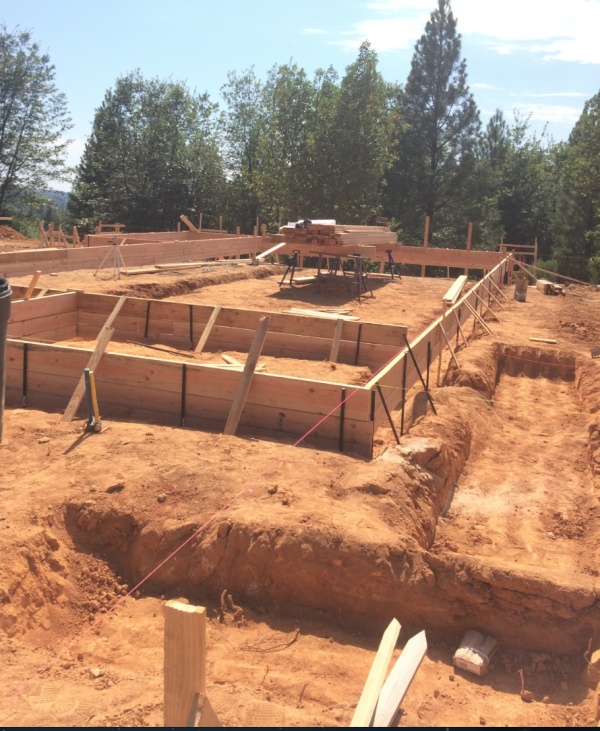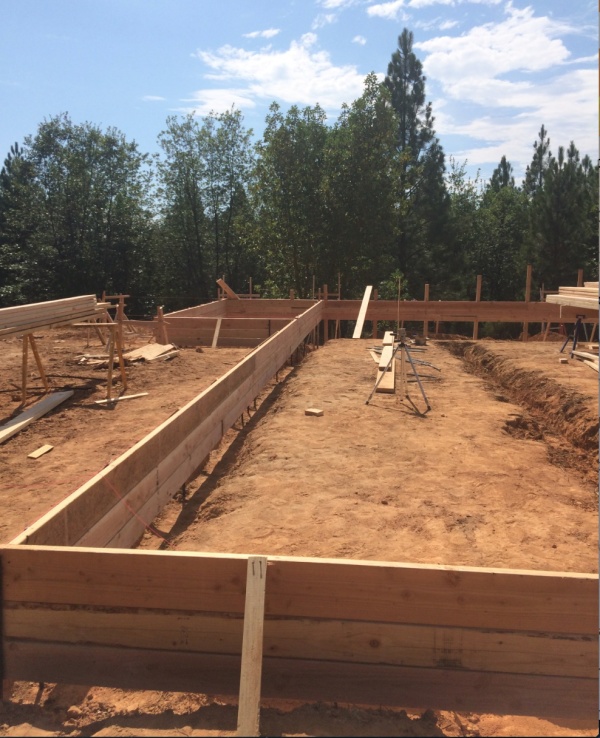The slab takes shape
The excavators did a few more finishing touches on Monday morning. The ditches are now clean, root free and a little wider. The building team started putting up the slab perimeter that afternoon and finished on Tuesday. We can really visualize the shape and size of the house now. It looks great!



The west side of the foundation ended up being about a couple of feet taller than planned (due to the overall slope after dirt was moved during excavation). This creates a bit of a structural issue since the foundation was designed to be 36"-48" at that end and is actually 60". The two solutions are 1) dig more on the west side to make the footings wider or 2) add and compact more soil on the western exterior once the foundation is poured. That would provide a counter pressure to match the extra concrete required for a deeper slab. We will likely go with option #2 unless the compaction has to be done by the very expensive engineering firm that has been getting way too much of our money already.

comments powered by Disqus