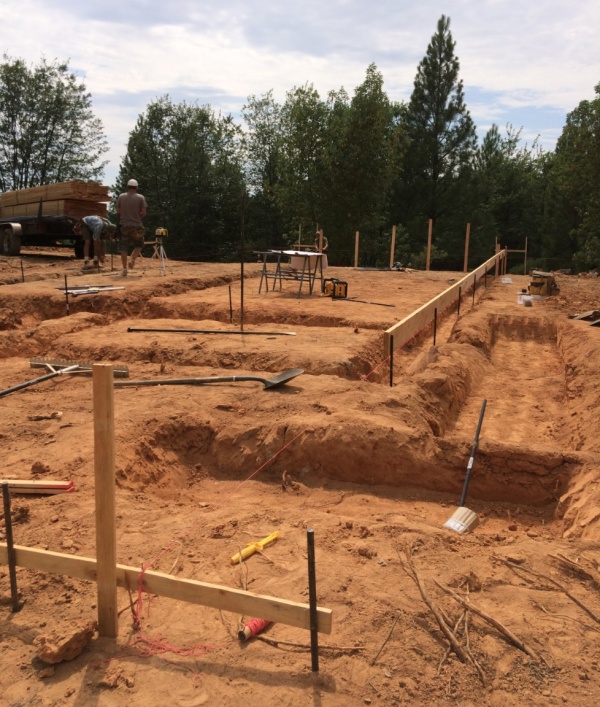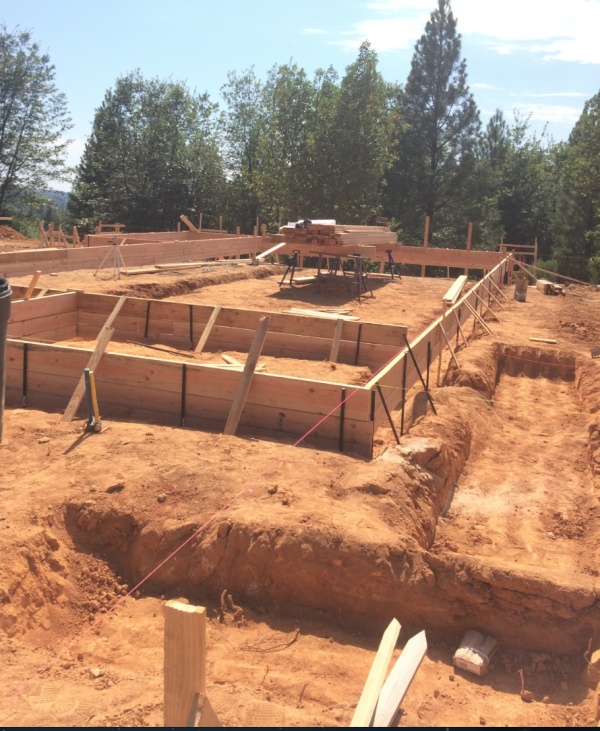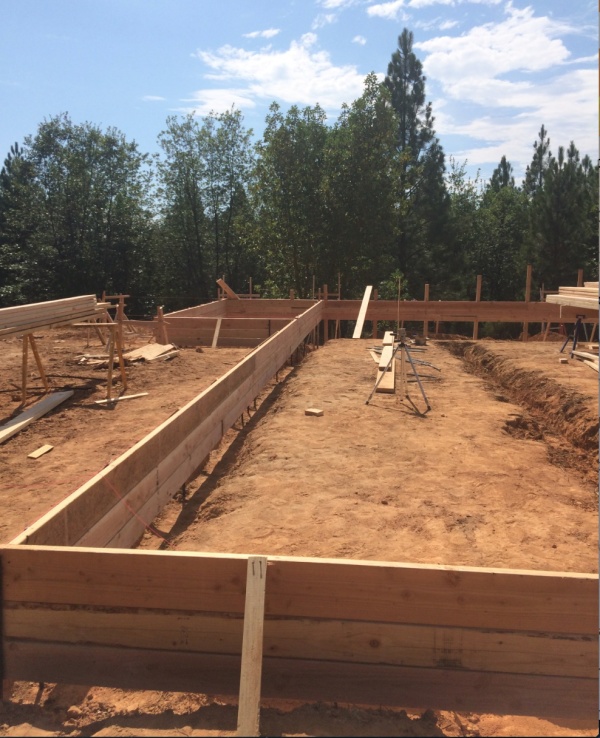Today is the first concrete pour! The stem wall form has been taking shape and gaining more details over the last week.
First, the wall forms were built from the footing trenches up to the the level of the slab-to-be. Of course saying "they were built" leaves out all of the meticulous effort that went into measuring, putting up batter boards, defining the perimeter, getting the corners square, the top surface level, etc.

The forms are filled with a complicated network of re-bar which bends around corners, stair steps down slopes, and forms grids within the footings and stem wall. Insulation is attached to the inside surface of the perimeter to thermally isolate the stem wall from the slab (which will also be our floor). J-bolts are attached periodically along the entire wall to attach the frame. Conduits are laid in the places where we need to run water or electrical wires through the concrete. The forms also have little 2x4 pieces inserted where the doors will go so the concrete can step down slightly.

Once the first concrete truck arrived, things moved quickly. One of the concrete guys pulled the hose around the perimeter and pumped the wet mix in while the crew shoveled, vibrated, pounded, scraped and smoothed it. As each empty truck pulled away, a new one arrived to replace it. It took three full trucks (down to the last bits they could scrape out).




We went back up later tonight to see the finished day's work and were surprised to find the guys still there. They have to do all of the manipulating while it's still wet, of course, and so apparently concrete pouring day is a long and busy one (and in our case, a hot one too). Since we made it in time for the tail end of the work, we got to lend some hands (pulling out nails so the forms can come off of the dry concrete) . Finally, our first real work on the house!



Astrid got to sign her name in the pristine slab of the pump house. And a beautiful signature, it is!


















 Kirk peaking over the pile of trees and bushes
Kirk peaking over the pile of trees and bushes